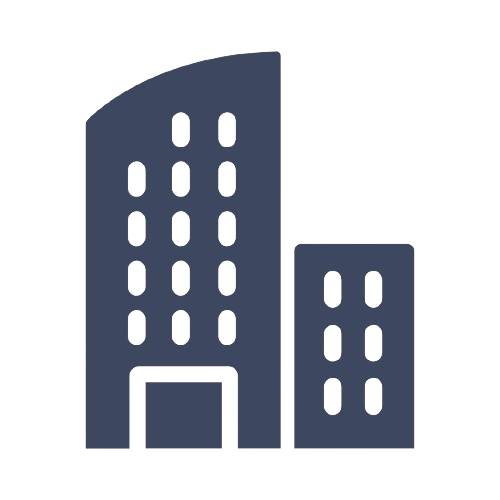Architectural Design Consultant
Location: Clermont, Florida - Based on qualifications
Negotiable
Full-time
Architectural and engineering firm seeks an Architectural Design Consultant to:
- Design, develop, modify, and maintain 3D models of construction projects using Autodesk Revit.
- Produce architectural drawings for single-family and multi-family housing necessary for permitting and construction using Autodesk Revit, Autodesk Architecture, Sapphire, Navisworks, and Vision-Rez.
- Assist the Architectural Lead/Project Manager in coordinating architectural drawings with all other design drawings and shop drawing review, issuing project-related sketches, and answering project RFI’s.
- Prepare construction estimates, budgets, and quantity take-offs for approval.
- Collaborate on virtual construction and aid in developing plans using option logic applications for the builders.
- Participate in the Research and Development realm, specifically in the design and documentation of modular and prefabricated building systems.
- Assist teams to develop assemblies and details that are applicable to both manufacturing and construction.
- Create Master Plans and Lot Specific plans for multiple builders.
Minimum Requirements: BS in Architecture or Building Design + 2 years of experience.
#J-18808-Ljbffr



















